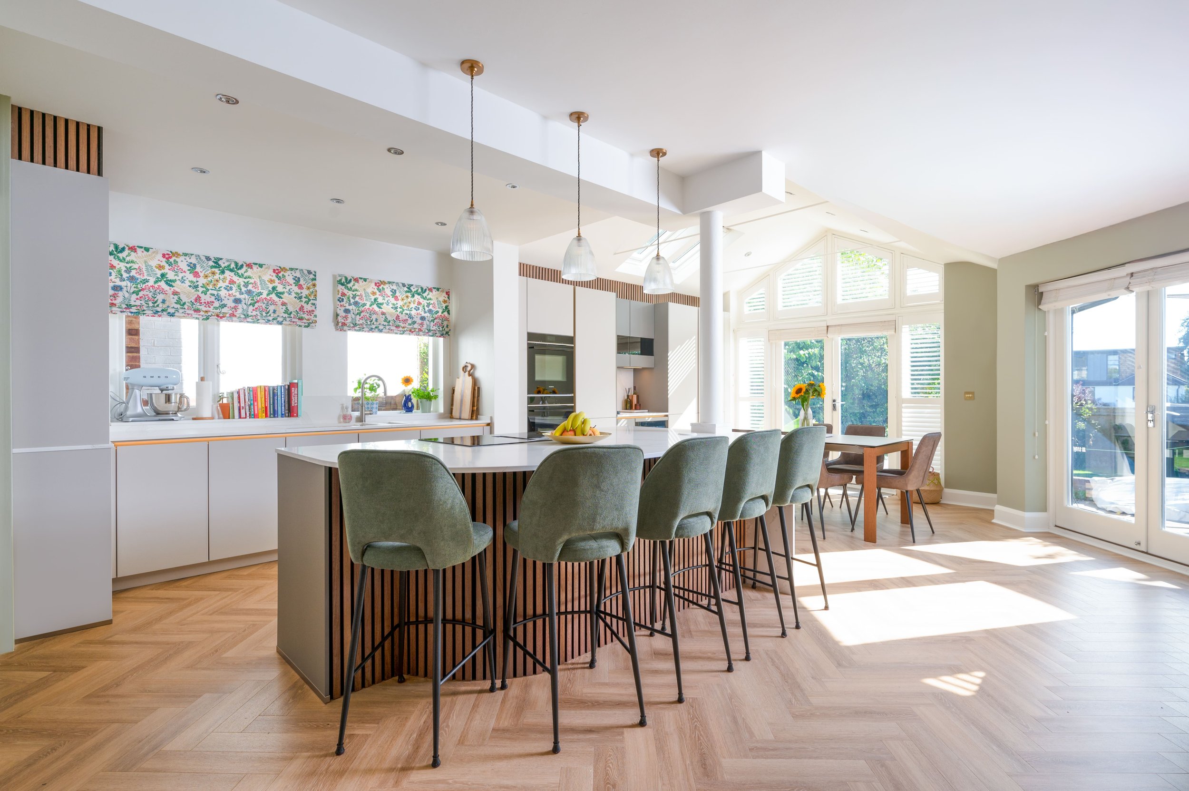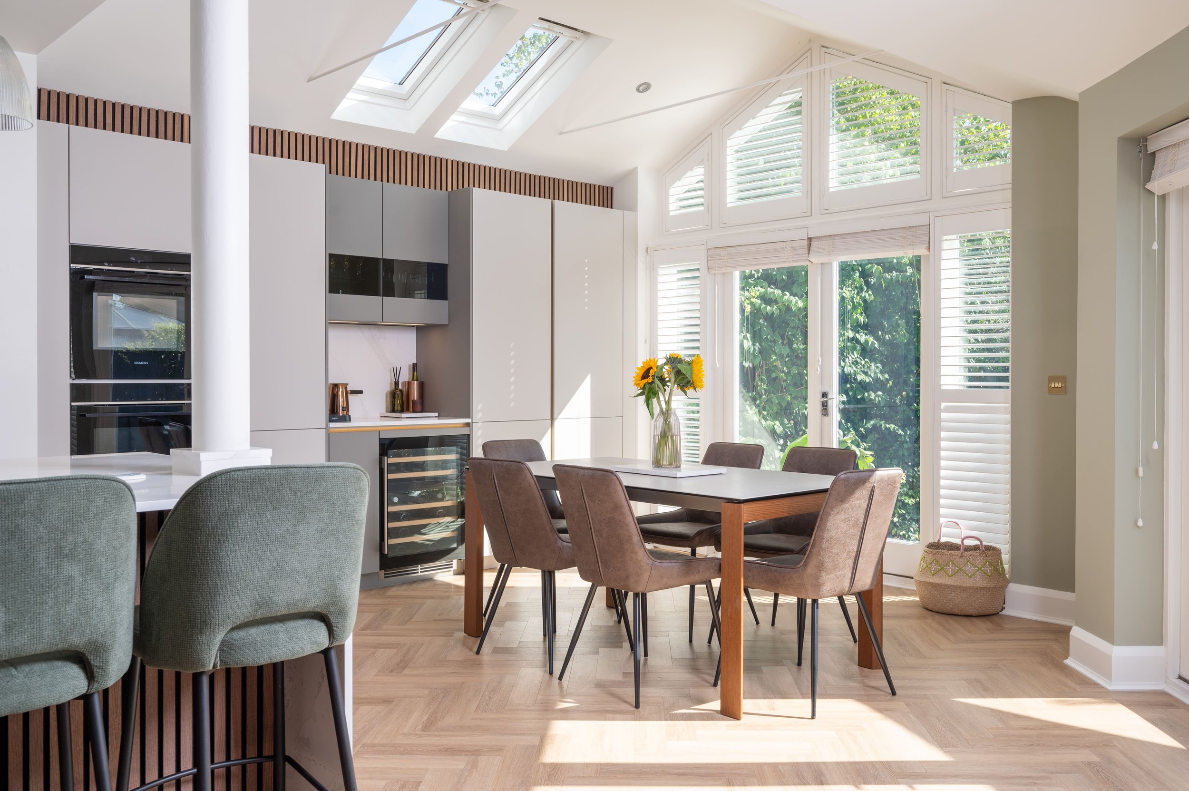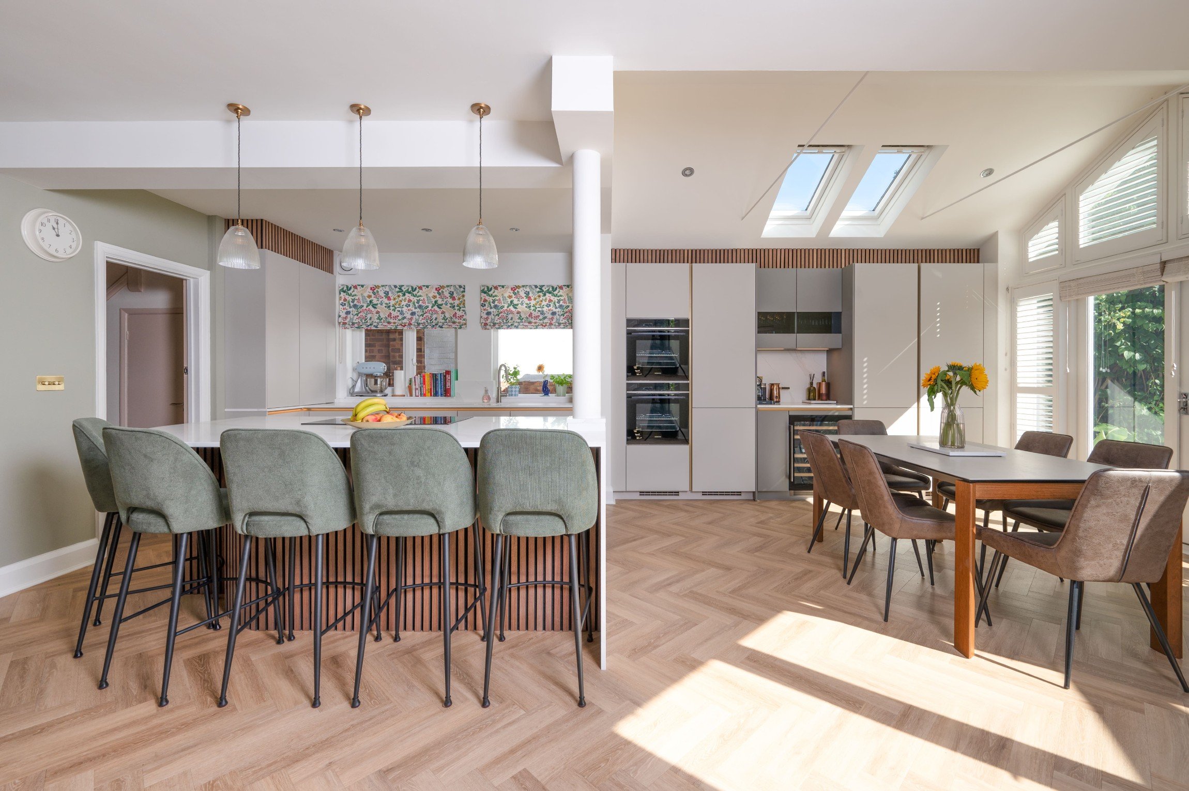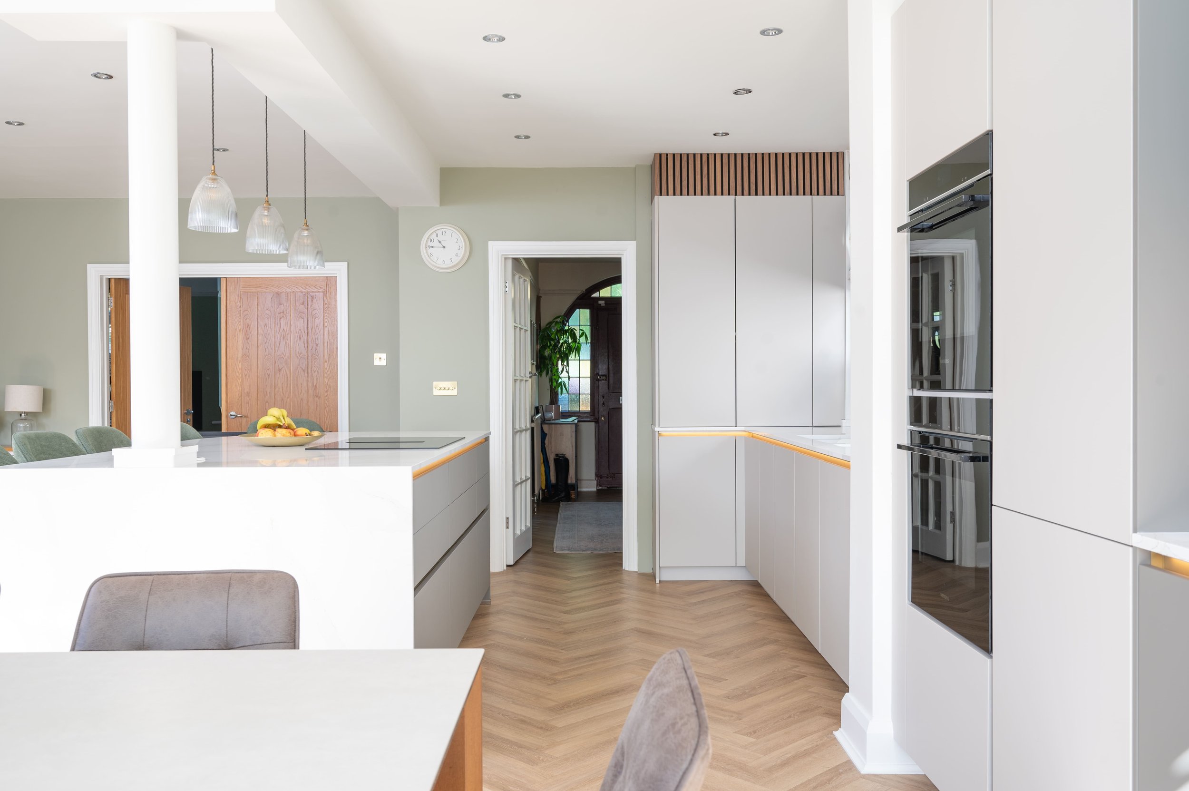
Scandi-Style Open-Plan Kitchen in St Albans
Located in St Albans, this formerly divided home has been transformed into a social open-plan space that showcases our kitchen extension expertise.
-
This client first approached us two years ago, to explore the possibilities for her kitchen.
At that time, designer Shaun crafted a plan that worked with the existing layout. However, the client had concerns about compromising on her ideal vision, leading to a delay in the project.
Shaun, understanding her hesitations, suggested rethinking the layout entirely. He recommended knocking down the dividing wall between the kitchen and dining area to open up the space and truly achieve the dream kitchen she desired, and so she went away to consider her options.
This year, after much thought, the client decided to move forward with the renovation. She returned to our showroom and once again met with Shaun, who developed a new plan for the now open-plan space. The client immediately fell in love with the new design.
Though she had consulted with other kitchen companies, it was our approach that stood out. We provided detailed design plans without requiring an upfront deposit, there were no pushy sales tactics or pressure to make a decision, and we gave her the freedom to take the plans home for consideration. This level of trust and transparency set us apart from the rest.
Shaun’s design expertise, combined with Rob’s fitting skill, resulted in a stunning scandi-style kitchen that’s perfect for both family gatherings and entertaining guests.
One standout feature is the cladding that flows from the kitchen into the dining and living areas. Originally noticed by Shaun upon arrival, this inspired design element was seamlessly integrated into the final plan. The wood tones of the cladding introduced a sense of warmth, tying the modern design together beautifully.
The kitchen features our Easytouch lacquered laminate range in an ultra-matt sand and taupe finish, with a handleless design that enhances the minimalist aesthetic. The Noble Calacatta Luxo 20mm worktops from Algarve Granite provide a stunning yet durable surface, while top-of-the-line Siemens and Caple appliances ensure a blend of efficiency and style. A Blanco sink and Quooker tap complete the kitchen's sleek, functional setup.
Reflecting on her experience, the client said:
"I would highly recommend Audus Kitchens and would work with them again. They were brilliant at drawing up a plan and great at compromising and making changes when needed. Plus, the fitters were very professional."
If you'd like to hear more from the client, about her experience with working with us on her kitchen renovation, click here.
If you're looking to transform your cooking space, whether by modifying your current layout or creating an entirely new one, contact us.










