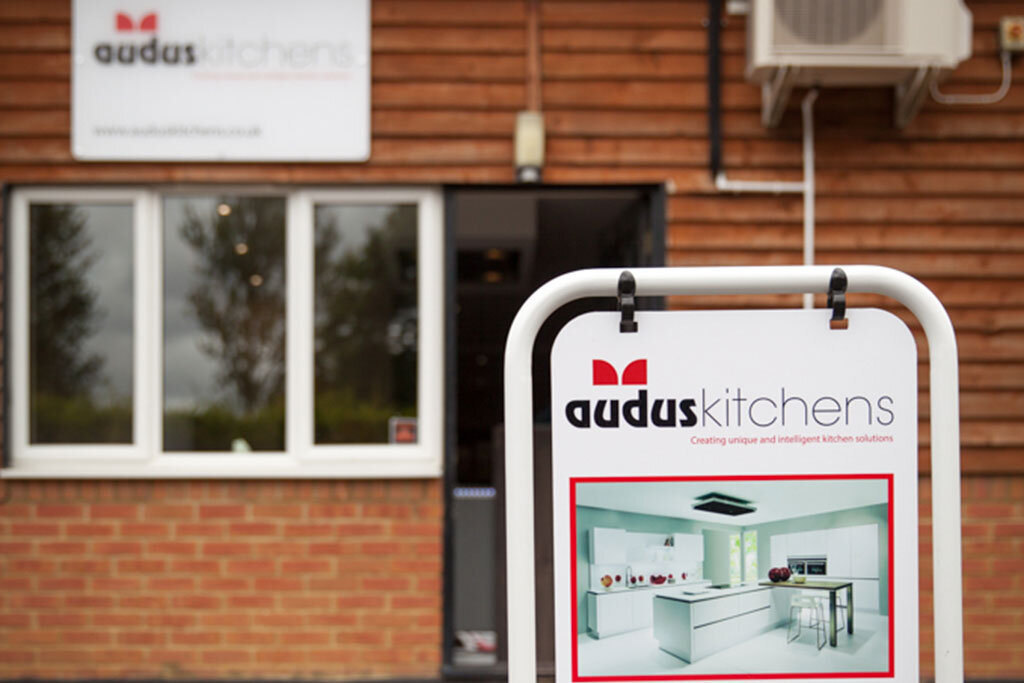
FAQ’s
FAQ’s
1. How long does it take to get a kitchen design?
“Once we have had our initial design consultation with you, we will get you a design and 3D images in 7-14 days. If you are in an urgent situation and need it quicker, please let us know on the initial consultation, and we will endeavour to get back to you quicker.”
2. How long does it take to order a kitchen?
“The quickest we can deliver a kitchen and install depends on a few factors such as time of the year (our European factories have holiday shutdowns during the Summer and reduce output) and availability of installers (Audus employs their own installers and work with various long-established subcontractors but we have to work to schedules. We will not say yes if we cannot meet a deadline). Generally, it’s 8 weeks from order (note this is from order, i.e., once the design process has been followed as above).”
3. When should I come and visit the showroom for my first design consultation?
“The answer is really the sooner, the better.” If you are replacing an existing kitchen, we can work timelines with you and when you want to complete your Project. If you are having an extension or building a new property, come and see us once you have planning permission. The earlier you get a kitchen design, the more it helps you when talking with your builders, as they have some clarity on positions for services (plumbing etc.) If you need help with builders, we can also help as we work with a select few reliable, good builders in the local area.”
4. What if my extension isn’t built when I place my order?
“Audus Kitchens are used to working from architects’ plans and with builders and developers.
We understand the timelines involved.
Once your order is placed, our processes allow us to make changes to orders (if the build has to differ from the plans or you would like to make some changes) until our detailed cut-off points in the manufacturing process. Usually, we have right up until when all walls are in place to take our final measurements.
5. I can’t visualise the space, so how do I make a decision?
“Our kitchen software enables us to provide lifelike images and walk-throughs of your new space. Invaluable to help you visualise what you will be getting. We can also visit you in-house when the room is built to mark out the positions of islands etc., to give you a feel for the space. We can do this prior to any final amendments to the order.”
6. What worktops and appliances should I use?
“Audus Kitchens designers are trained on all the latest technologies and products in the kitchen market, particularly appliances and worktops. We can guide you through all the pros and cons of the different materials for worktops and find one that suits you.
We can also provide training on your new appliances in your home once they have been fitted!”
